The gardens are put to bed for the long Michigan winters and I am missing gardening. One of the things I have seen consistently in this area when visiting small farms is the use of hoop style greenhouses. These inexpensive structures can be used to lengthen the growing season. Keeping with my approach to experimenting with homesteading I decided to make a hoop house of my own.
Greenhouse First Steps
The first thing I did when building my greenhouse was to talk with the township to see what the rules were in regards to building. The conversations I had with them drove my design so I would suggest making this your first step as well. My goal is to get hands on experience with using a greenhouse more then anything else.
After speaking with the township I started researching different greenhouse designs. I took some elements from a few designs I found and added a few of my own to come up with my first greenhouse design. The primary components of my design are treated lumber, PVC pipe and fittings, and UV resistant greenhouse film. The dimensions are 8′ x 12′ for a total of 96′ square feet.
Building the Greenhouse Base
For the base of the greenhouse I used 2′ x 12′ treated lumber. I basically used 3 1/2″ deck screws to create a large rectangle in the location I selected. Our yard is very sloped so making the base level and square was a challenge. I used a combination of concrete paving blocks and trench digging. I realize that partially burying part of the base may mean it needs to be replaced down the road. The final piece of the base was to drive some wooden stakes into the ground to server as anchors and attach them to the base.
Greenhouse Hoop Structure
The hoops for my greenhouse themselves were created using 10′ PVC, a 12′ ridge board (2″ x 4″), and PVC Coupling. I drilled holes that would fit the coupling through the ridge board and pounded them in. The holes are spaced every 2 feet. Inserting a 10′ length of PVC into each side of the coupling creates a structure that resembles a rib cage.
I installed PVC bands on the greenhouse base with 1 1/2″ deck screws and left them fairly loose. Using a ladder to hold one end of the ridge board I started on the other side and inserted the PVC into the bands. This would be much easier with 2 people! Once the ridge was up I tightened the screws and made sure the ridge was level by adjusting each piece of PVC.
Greenhouse Back Wall and Door Beginning
I still had some daylight so I put up a simple back wall using 2″ x 4″s. I held each up and marked them with the general curve of the back hoop then sawed them to fit. The back wall is attached to the last hoop and reinforced by additional 2″ x 4″s placed perpendicular to form a T.
At this point I begin cutting the door. I used a circular saw, a jig saw, and a chisel. This could have been done much better but this is a greenhouse, not a mansion! Once the door had a cutout I put up 2 vertical beams to frame the door and called it a day. Part 2 is Here.

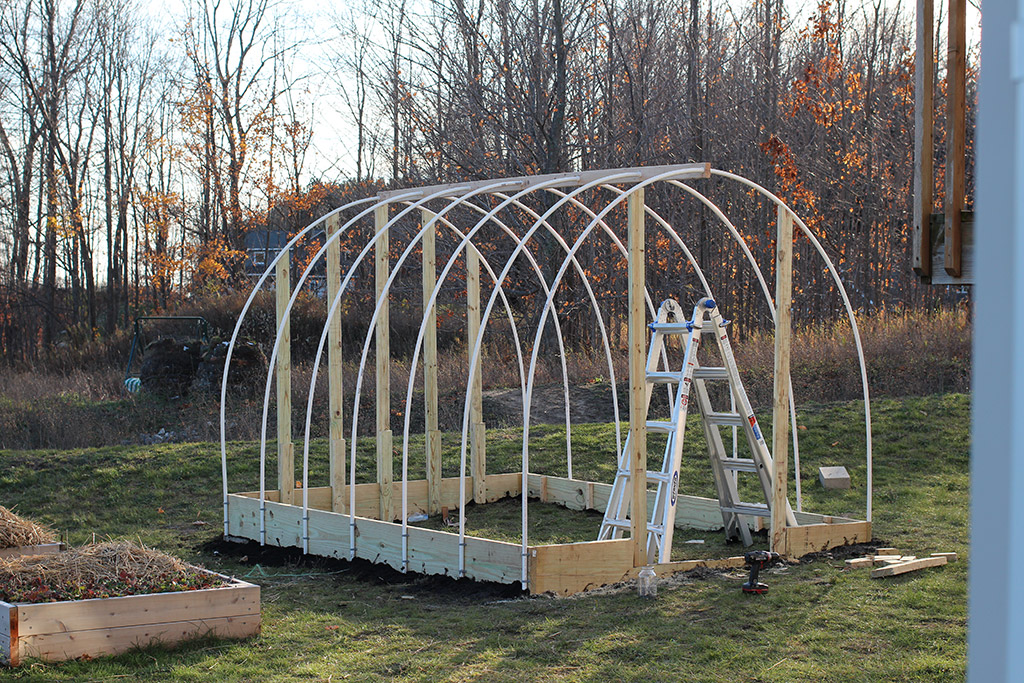
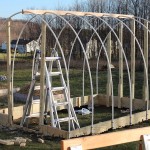
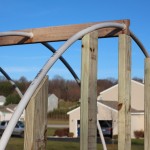
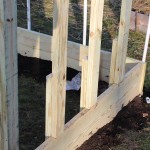
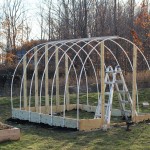
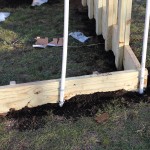
Comments are closed.